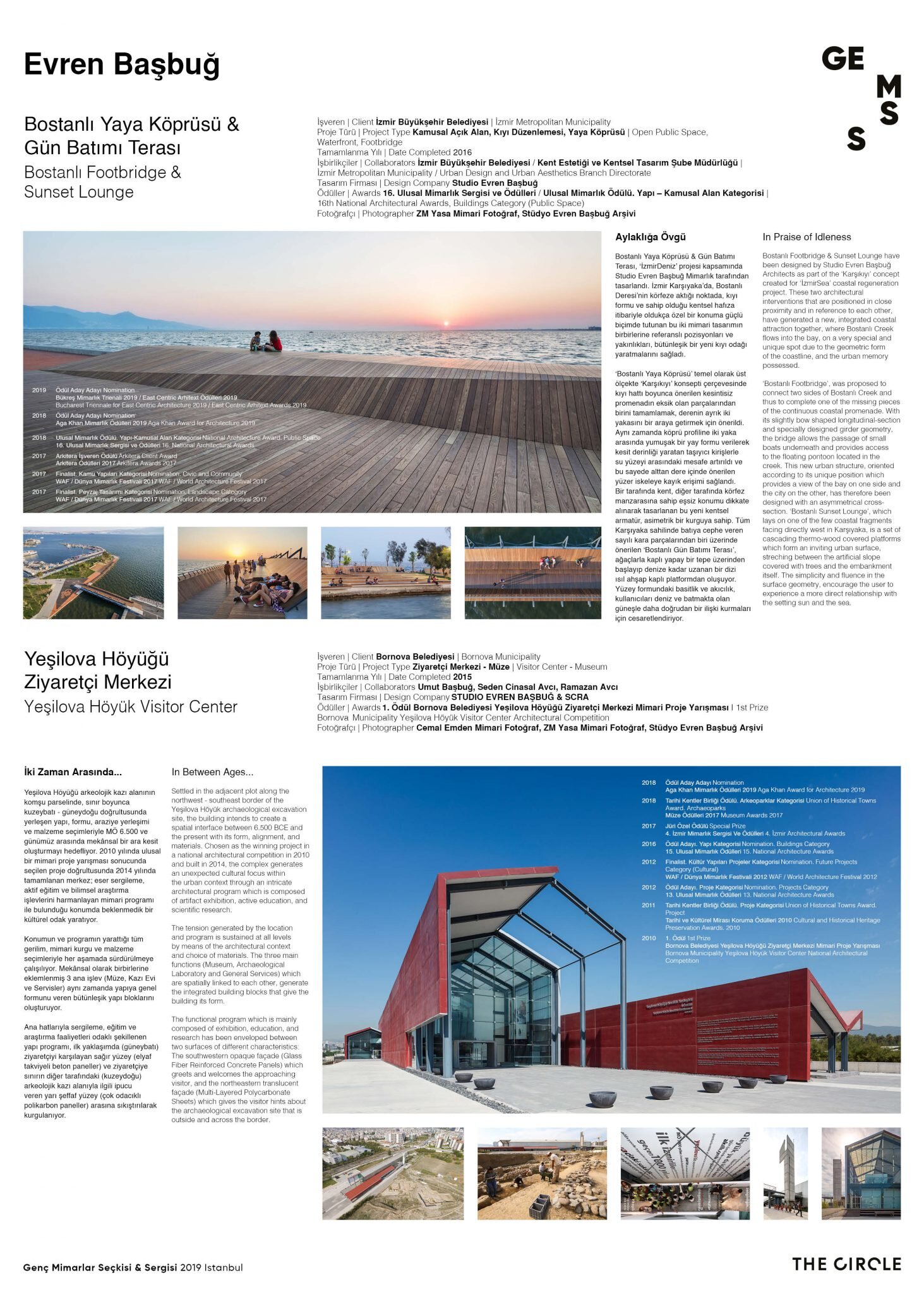
Evren Başbuğ
StudioEvrenBaşbug, Co-Founder
He was born in 1981 in Ankara. He graduated from METU, the Department of Architecture in 2003. In 2009, he completed the Architectural Design Master Program at Istanbul Bilgi University. He worked in various positions at prominent national architectural offices. Throughout his professional career, he has won 46 first prizes, 4 second prizes, 4 third prizes and 9 honorable mentions in national / international platforms. He has been a finalist in WAF (World Architecture Festival) 6 times in 2012, 2013, 2017 and 2018 with different projects; he has been a finalist of Istanbul Modern / Young Architects Program (YAP) in 2013; he has been a finalist National Architecture Awards in ‘Building’ and ‘Project’ categories in 2012 and 2016 finalist (Yesilova Mound Visitor Center). In 2018, Evren Başbuğ won the National Architecture Award in ‘Building / Public Space’ with Bostanlı Pedestrian Bridge and Sunset Terrace. Since 2011, he has been working as a part-time lecturer at İzmir Ekonomi University and at Yaşar University, Faculty of Architecture. He is one of the founders of the professional sharing platform ‘kolokyum.com’ which started broadcasting in 2008 with the motto ‘Open Source Architectural Sharing’. He is still a member of Izmir Chamber of Commerce Architecture Professional Committee. Among the important projects implemented in recent years are Yeşilova Mound Visitor Center and the Bostanlı Pedestrian Bridge and Sunset Terrace.
Bostanlı Footbridge & Sunset Lounge
Client İzmir Metropolitan Municipality
Project Type Open Public Space,Waterfront, Footbridge
Date Completed 2016
Collaborators İzmir Metropolitan Municipality / Urban Design and Urban Aesthetics Branch Directorate
Design Company Studio Evren Başbuğ
Awards 16th National Architectural Awards, Buildings Category (Public Space)
Photographer ZM Yasa Mimari Fotoğraf, Stüdyo Evren Başbuğ Arşivi
In Praise of Idleness
Bostanlı Footbridge & Sunset Lounge have been designed by Studio Evren Başbuğ Architects as part of the ‘Karşıkıyı’ concept created for ‘İzmirSea’ coastal regeneration project. These two architectural interventions that are positioned in close proximity and in reference to each other, have generated a new, integrated coastal attraction together, where Bostanlı Creek flows into the bay, on a very special and unique spot due to the geometric form of the coastline, and the urban memory possessed.
‘Bostanlı Footbridge’, was proposed to connect two sides of Bostanlı Creek and thus to complete one of the missing pieces of the continuous coastal promenade. With its slightly bow shaped longitudinal-section and specially designed girder geometry, the bridge allows the passage of small boats underneath and provides access to the floating pontoon located in the creek. This new urban structure, oriented according to its unique position which provides a view of the bay on one side and the city on the other, has therefore been designed with an asymmetrical cross-section. ‘Bostanlı Sunset Lounge’, which lays on one of the few coastal fragments facing directly west in Karşıyaka, is a set of cascading thermo-wood covered platforms which form an inviting urban surface, streching between the artificial slope covered with trees and the embankment itself. The simplicity and fluence in the surface geometry, encourage the user to experience a more direct relationship with the setting sun and the sea.
Yeşilova Höyük Visitor Center
Client Bornova Municipality
Project Type Visitor Center – Museum
Date Completed 2015
Collaborators Umut Başbuğ, Seden Cinasal Avcı, Ramazan Avcı
Design Company STUDIO EVREN BAŞBUĞ & SCRA
Awards 1st Prize Bornova Municipality Yeşilova Höyük Visitor Center Architectural Competition
Photographer Cemal Emden Mimari Fotoğraf, ZM Yasa Mimari Fotoğraf, Stüdyo Evren Başbuğ Arşivi
In Between Ages…
Settled in the adjacent plot along the northwest – southeast border of the Yeşilova Höyük archaeological excavation site, the building intends to create a spatial interface between 6.500 BCE and the present with its form, alignment, and materials. Chosen as the winning project in a national architectural competition in 2010 and built in 2014, the complex generates an unexpected cultural focus within the urban context through an intricate architectural program which is composed of artifact exhibition, active education, and scientific research.
The tension generated by the location and program is sustained at all levels by means of the architectural context and choice of materials. The three main functions (Museum, Archaeological Laboratory and General Services) which are spatially linked to each other, generate the integrated building blocks that give the building its form.
The functional program which is mainly composed of exhibition, education, and research has been enveloped between two surfaces of different characteristics: The southwestern opaque façade (Glass Fiber Reinforced Concrete Panels) which greets and welcomes the approaching visitor, and the northeastern translucent façade (Multi-Layered Polycarbonate Sheets) which gives the visitor hints about the archaeological excavation site that is outside and across the border.



